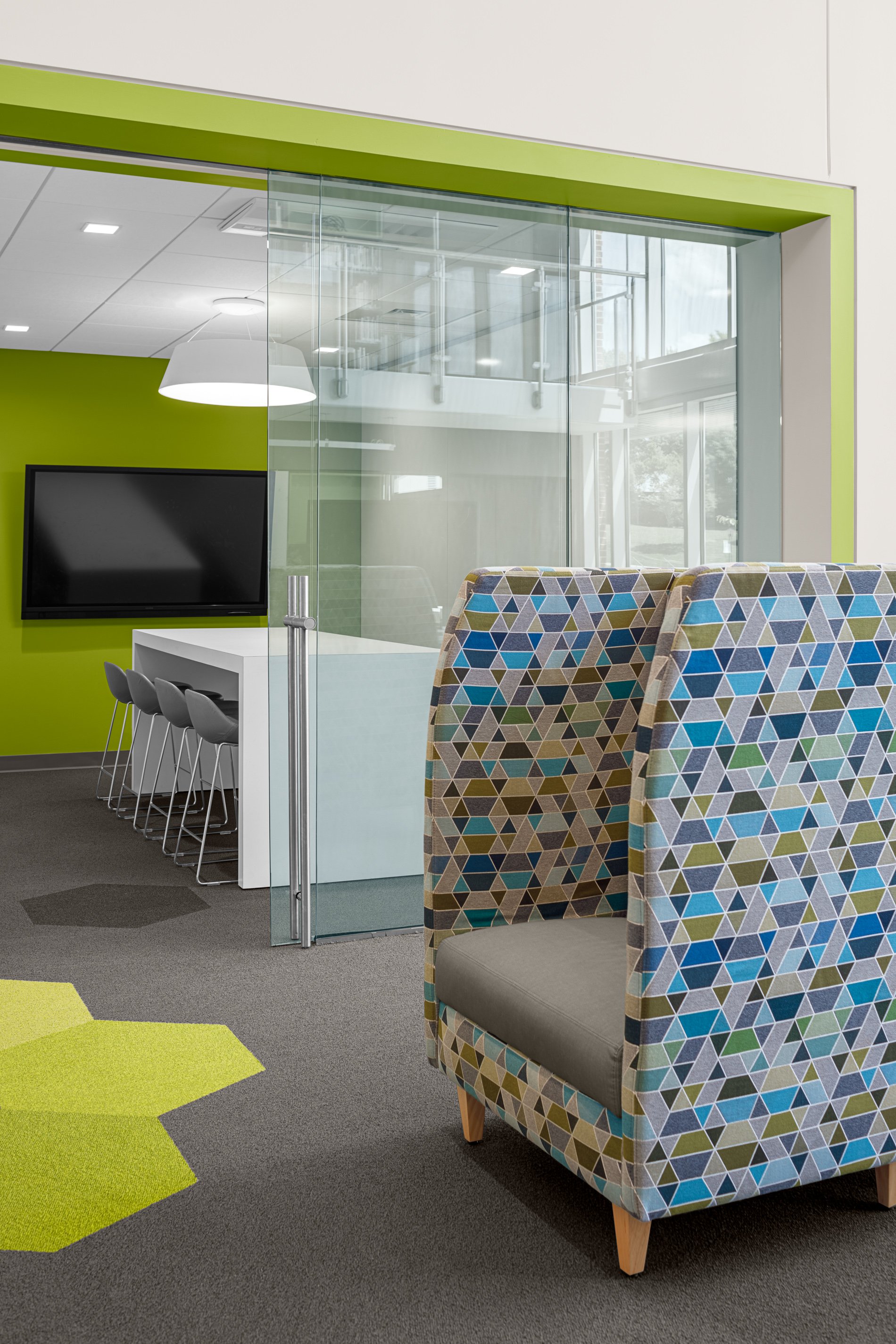Webb School of Knoxville - Middle School Innovation Center
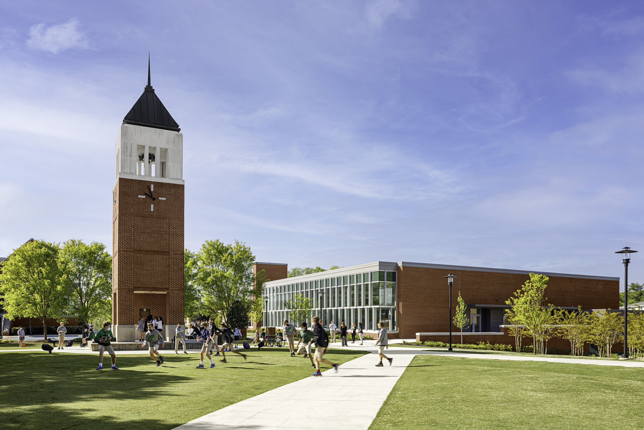
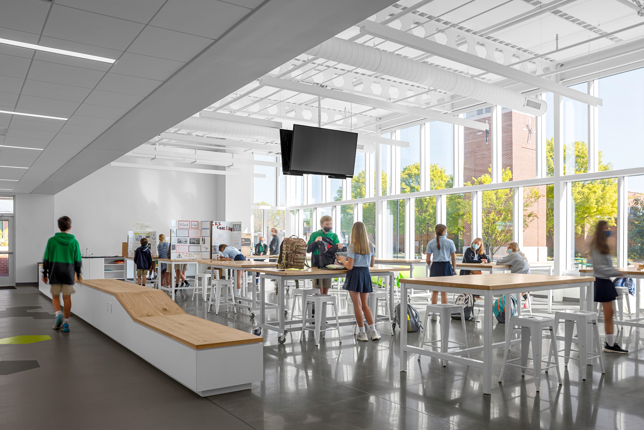
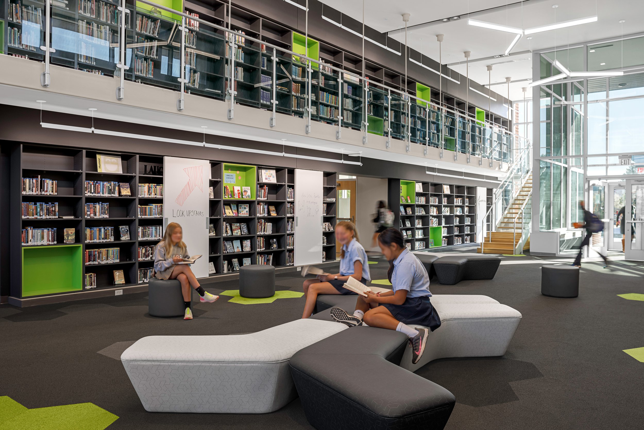
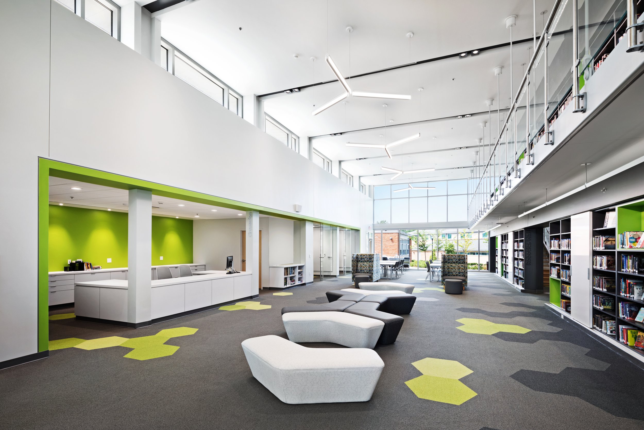
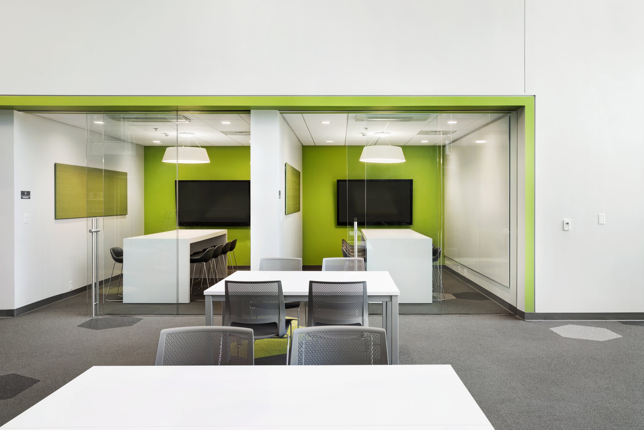
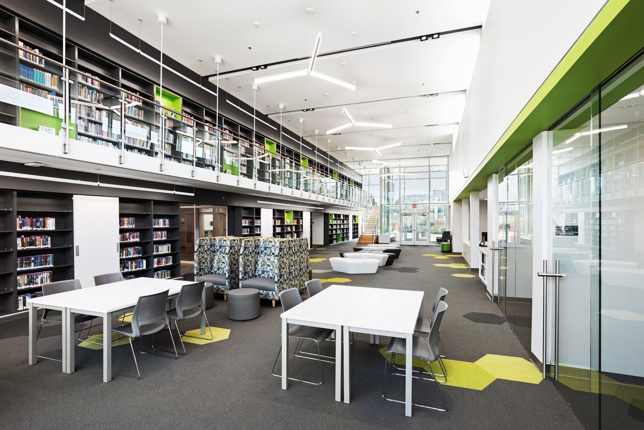
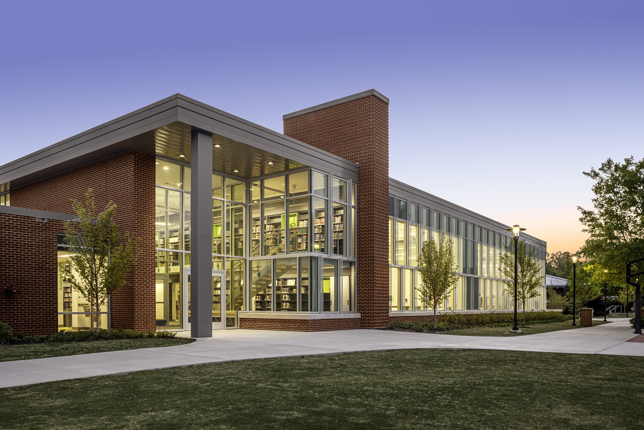
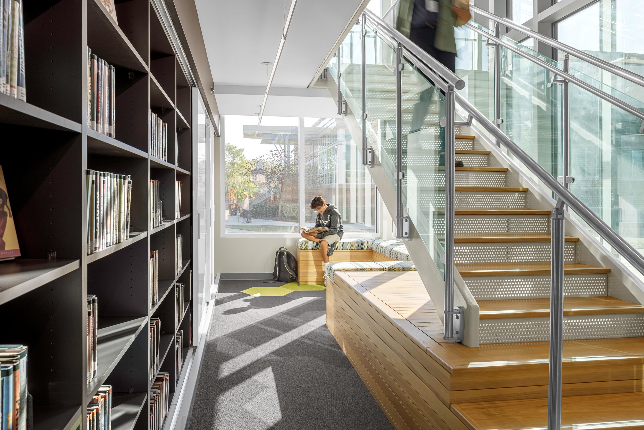
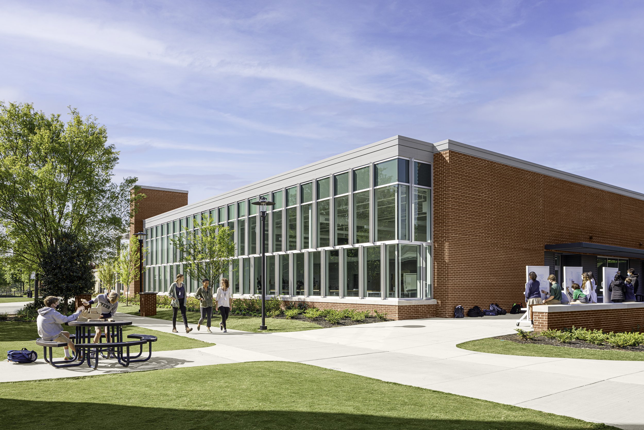
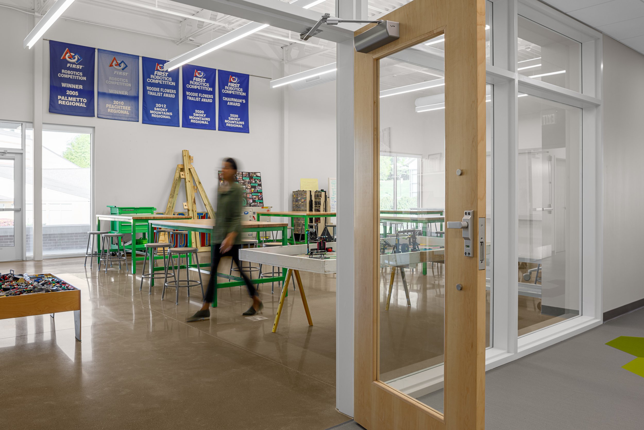
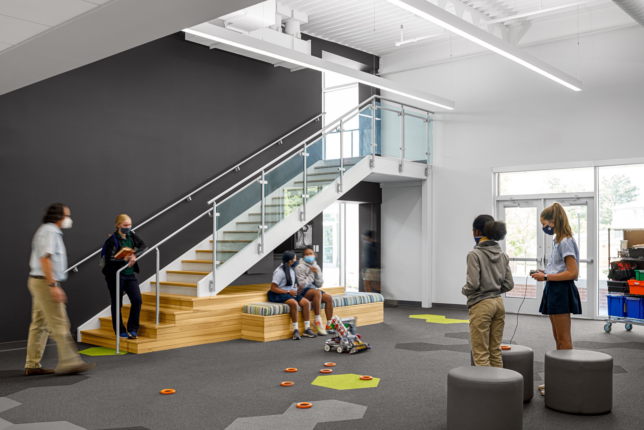
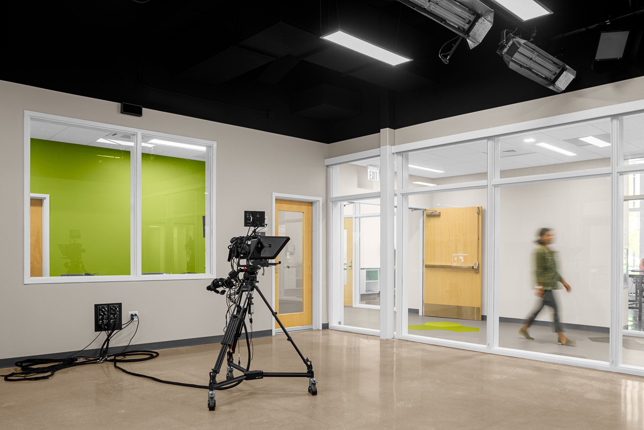
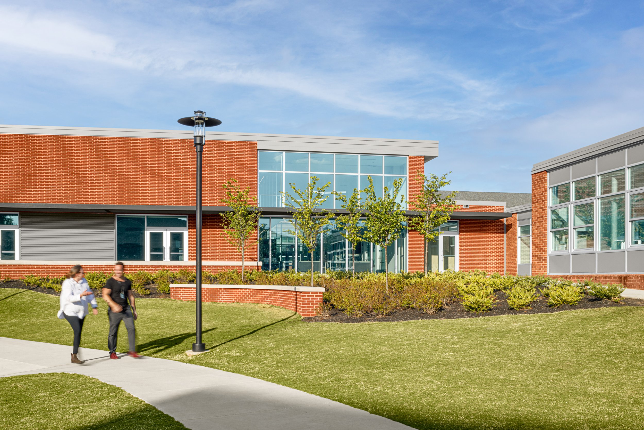
Webb School of Knoxville
Middle School Innovation center
YEAR:
2020
LOCATION:
Knoxville, TN
SIZE:
15,010 sf
AWARDS:
Honor Award, AIA East Tennessee (2021)
Middle School Citation Award, American School & University Magazine (2022)
PROJECT DESCRIPTION:
This new addition to a private middle school building provides a new front door to the middle school and hosts flexible spaces for students to explore a new educational pedagogy focused on innovation, collaboration and exploration.
Without a strict program of spaces required, the design team explored new educational goals and styles of learning with the faculty and administration to design this Innovation Center. It responds to a desire to integrate technology and hands-on making with core subjects and offers students a variety of spaces to collaborate, innovate and explore together.
A simple plan offers flexible spaces to adapt to ever-changing curricula and technology. A new main entrance establishes a front-to-back 2-story spine alongside the existing building and puts the library on full display. The flexible space features a deep gray wall of books with sliding whiteboards to facilitate conversation wherever a group may be gathered. Penetrating the book wall, the building is organized by placing labs and maker spaces to the perimeter with a common core featuring storage, a faculty office, and a broadcast studio. Bringing the “servant” spaces to the interior achieved the school’s mandate that the innovation class/labs be featured indoors and out as students, guests, and faculty move about campus.
Just outside, patio spaces are also used for study, shop, and robotics with classes frequently found on the terrace during nice weather. Sustainability goals for the project were achieved through enhanced envelope performance for new walls, high-performance glazing with vertical sunshades, local materials, and higher efficiency systems and lighting.
A vocabulary of materials featuring punched metal stair risers and sunshades, hexagonal castellated beams and hexangular carpet, and LVT patterns speak a common language of unique forms found on campus. The brightly colored greens are a playful twist on the school’s colors and the interiors reflect an attitude of creative whimsy, which is at the core of a facility designed for innovation and creativity for young students.
Photo Credits:
Morgan Nowland
Denise Retallack
RELATED EDUCATION PROJECTS
CLAYTON CENTER FOR THE ARTS
ETSU FINE ARTS BUILDING
ETSU FOOTBALL FIELD
GIBBS MIDDLE SCHOOL
LONSDALE ELEMENTARY
MARYVILLE COLLEGE PEARSONS HALL
UT HODGES LIBRARY ONE STOP
UT HOWARD BAKER CENTER
UT MOSSMAN SCIENCE LABORATORY BUILDING
UT NEYLAND STADIUM
UT STUDENT UNION
UT ZEANAH ENGINEERING

