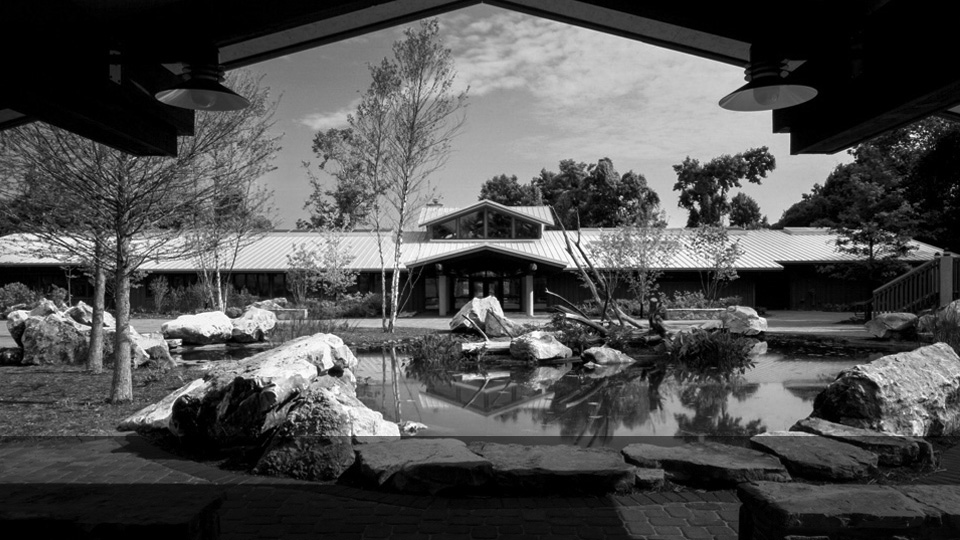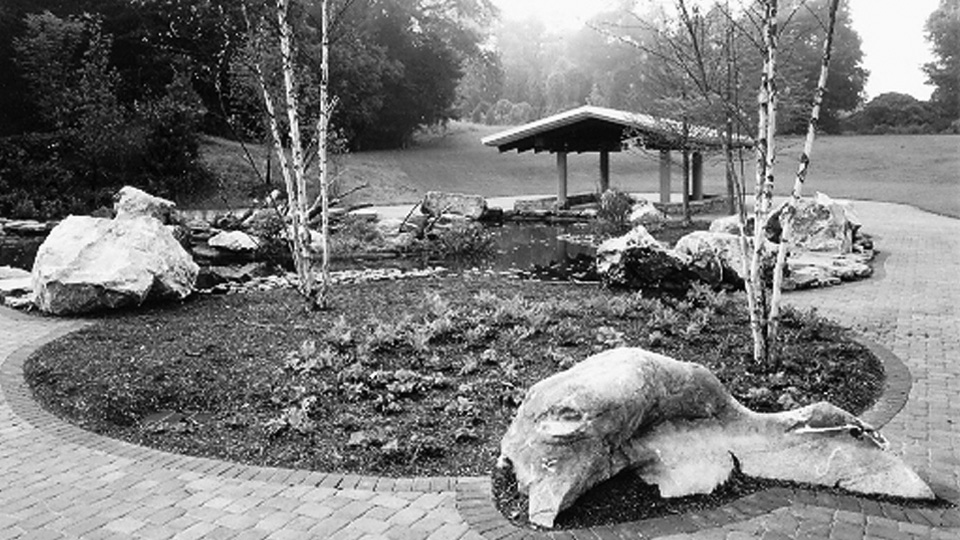IJAMS NATURE CENTER
VISITORS CENTER


IJAMS NATURE CENTER
viSITORS cENTER
YEAR:
1997
LOCATION:
Knoxville, TN
SIZE:
14,230 SF
PROJECT DESCRIPTION:
In 1991, Ijams Nature Center embarked on a transformative journey, tripling its size by acquiring 60 adjacent acres. This expansion marked a pivotal moment, prompting the commissioning of a visionary master plan aimed at enhancing educational programs and facilities. Spearheading this endeavor was a collaborative effort, involving MHM in a joint venture with landscape architect Ross/Fowler P.C., exhibit designers Inside-Outside, Inc., and The Larson Company. At the heart of this plan stood the remarkable Visitors Center.
Crafted in adherence to sustainable design principles, the 14,230 sq. ft. Visitors Center stands as a testament to the character of the site. Clad in rough-sawn board-and-batten siding and adorned with native stone exteriors, the south-facing structure embodies a passive solar ethos. Its low eaves and overhangs offer respite from the summer sun while welcoming winter light. Clerestories, skylights, and strategically placed windows invite ample daylight and panoramic views, fostering a seamless connection to the natural world. Thoughtfully selected materials and finishes ensure superior indoor air quality, prioritizing the well-being of occupants. Furthering its eco-conscious design, the building boasts a construction of structural insulated panels, bestowing it with an energy-efficient envelope.
Within its walls, the Visitors Center boasts an array of facilities tailored to enriching experiences. A 2,000 sq. ft. exhibit hall serves as a dynamic canvas for interactive learning, complemented by versatile multi-purpose rooms, classrooms, labs, and administrative spaces. Embracing an ethos of environmental transparency, the building's design seamlessly integrates with educational initiatives, featuring cut-away exhibits that unveil its inner workings and structure. In essence, the Visitors Center stands not only as a beacon of sustainability but as a living testament to the inseparable bond between education and conservation.
To support IJAMS Nature Center, please visit their website to donate or become a member at ijams.org/donate.




